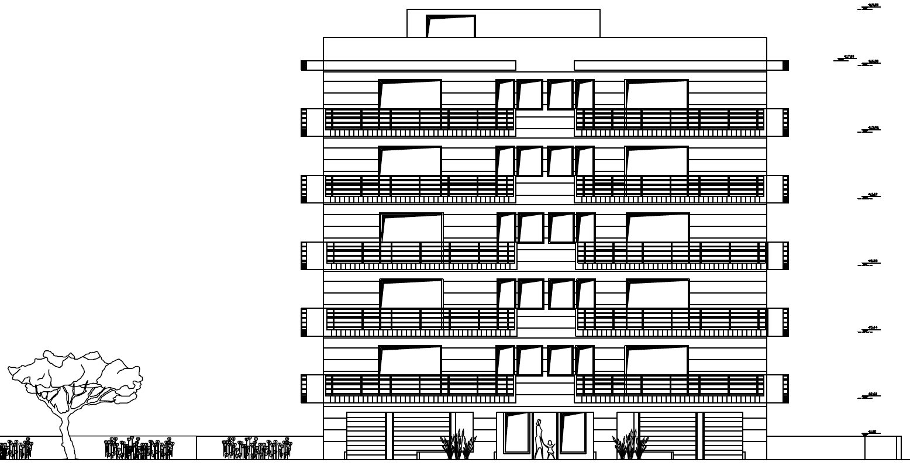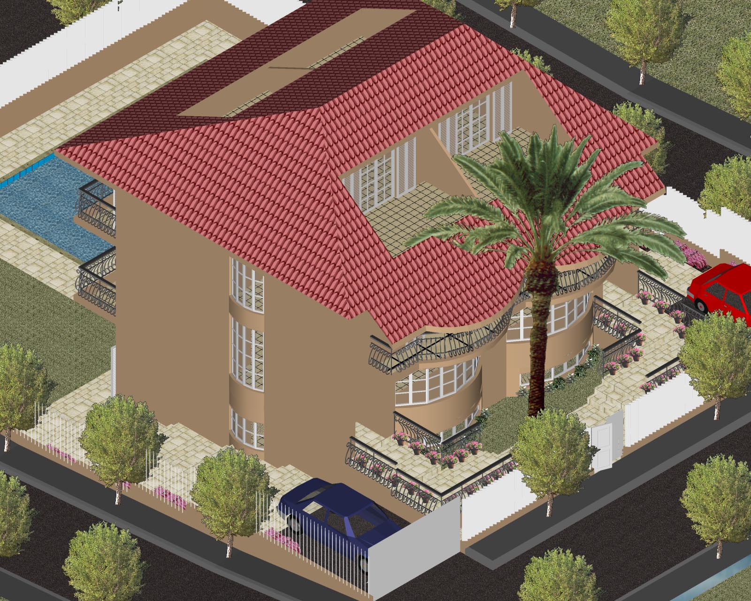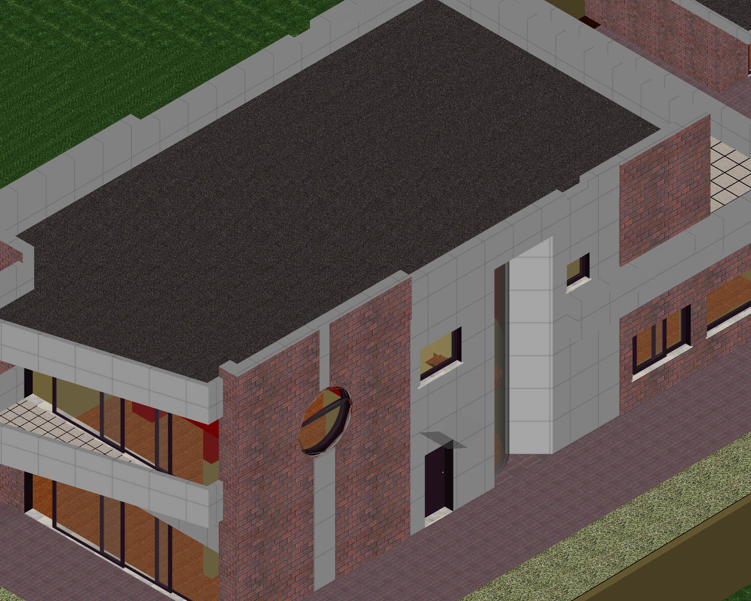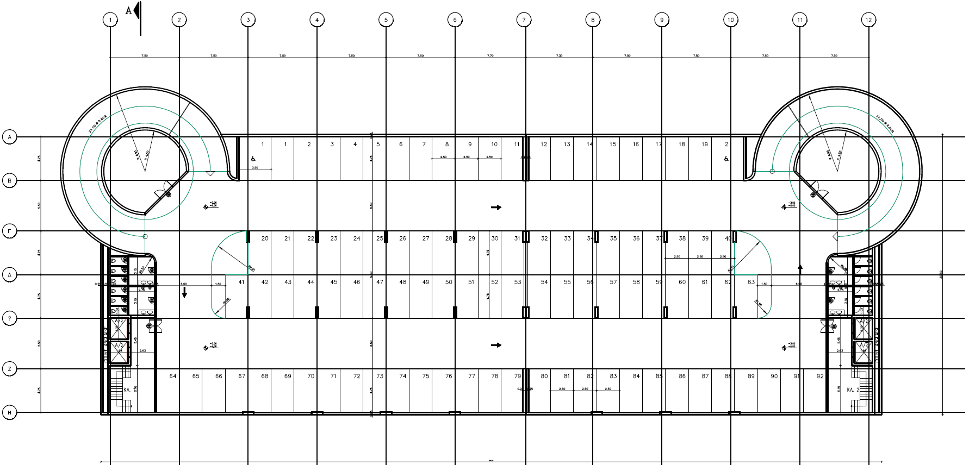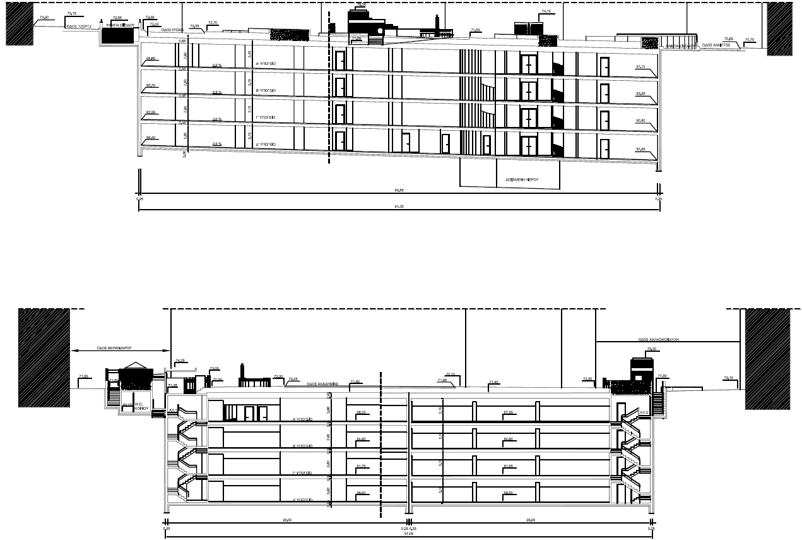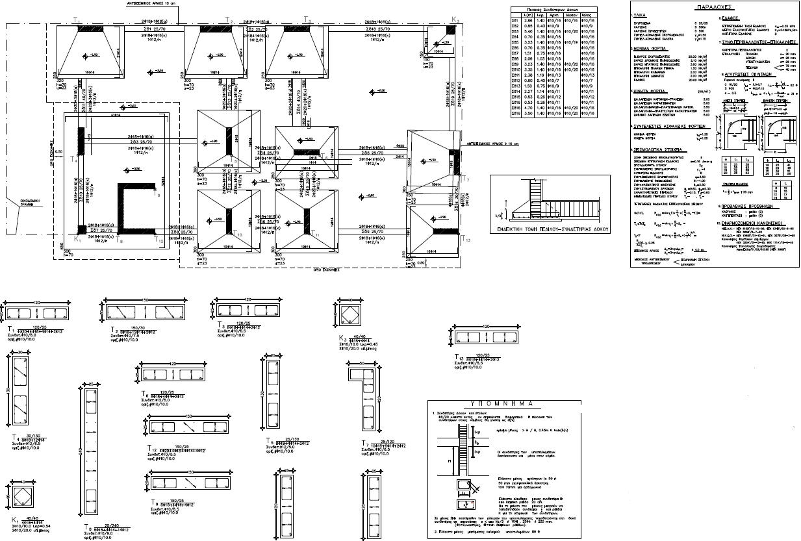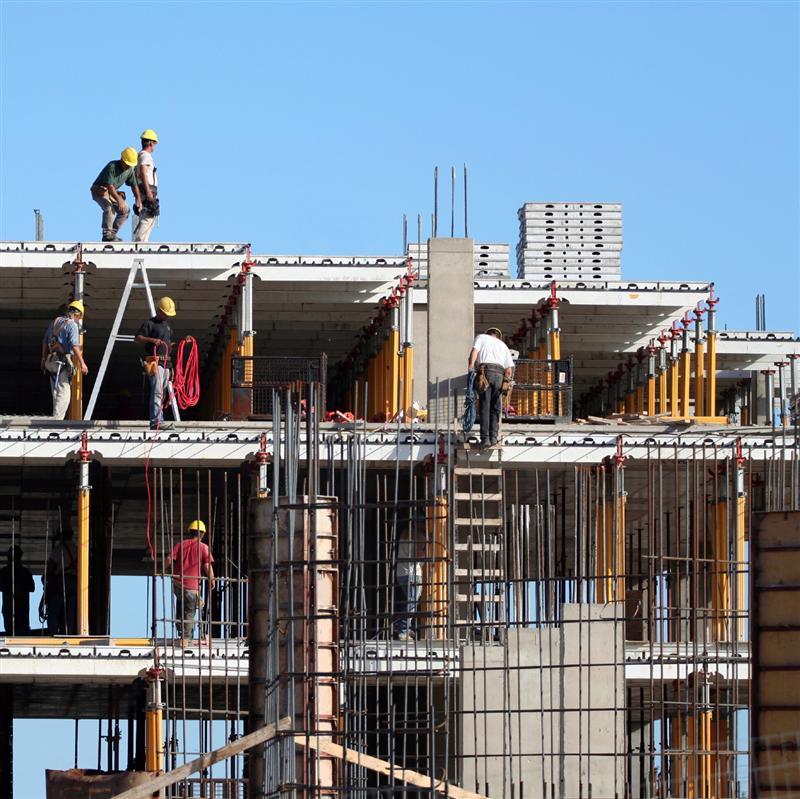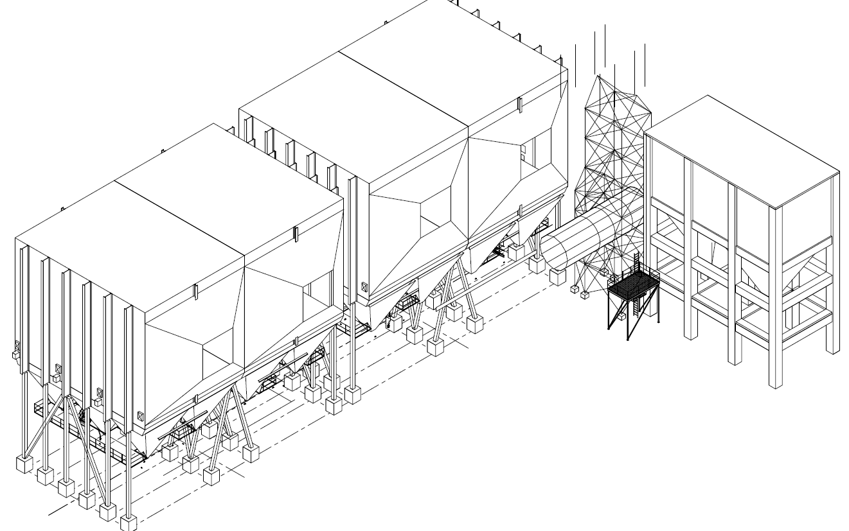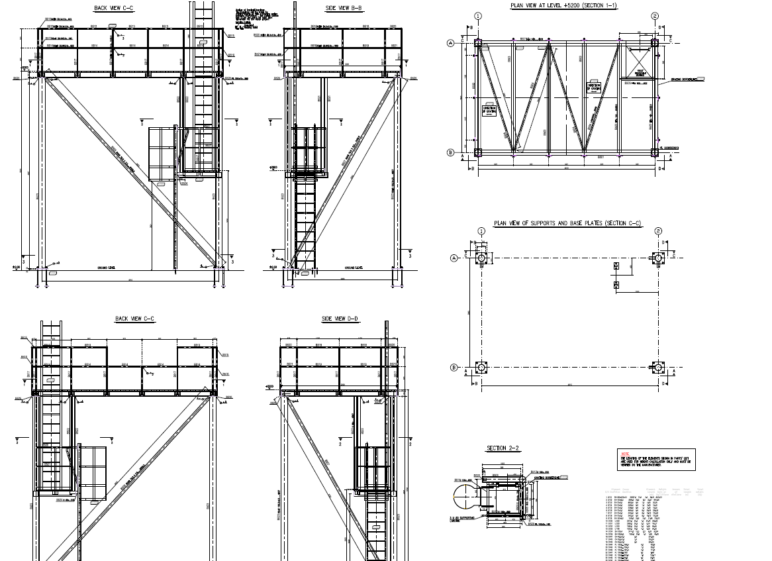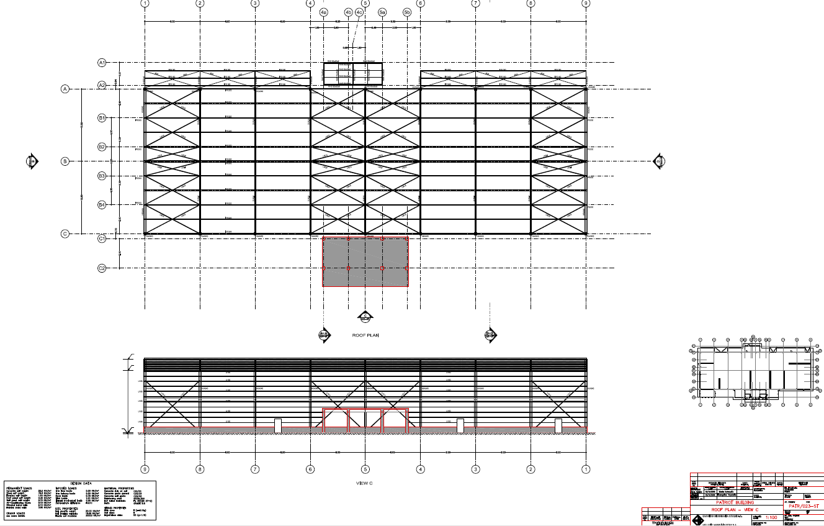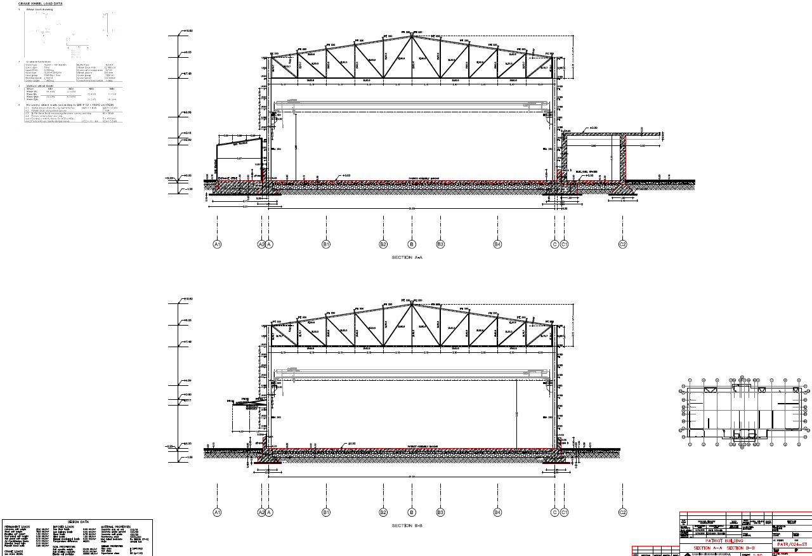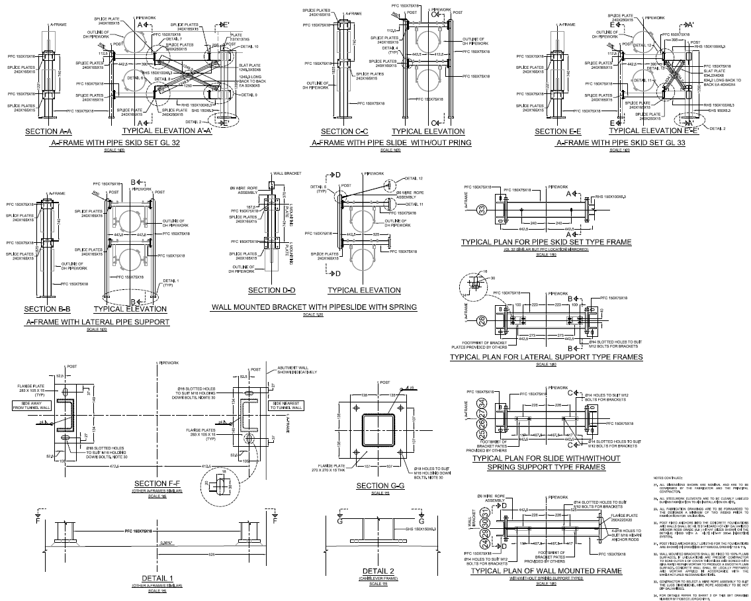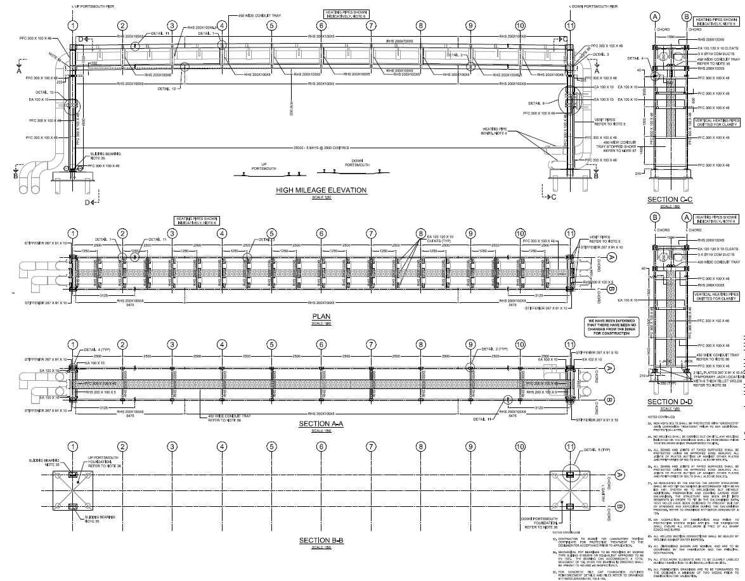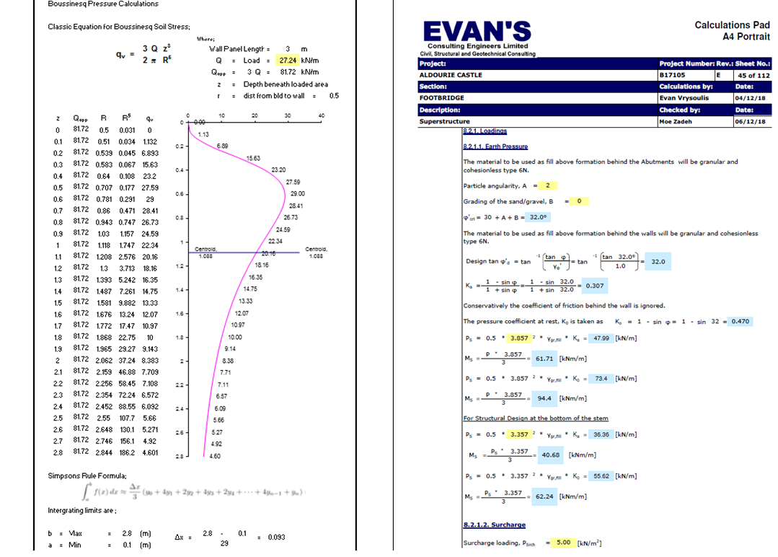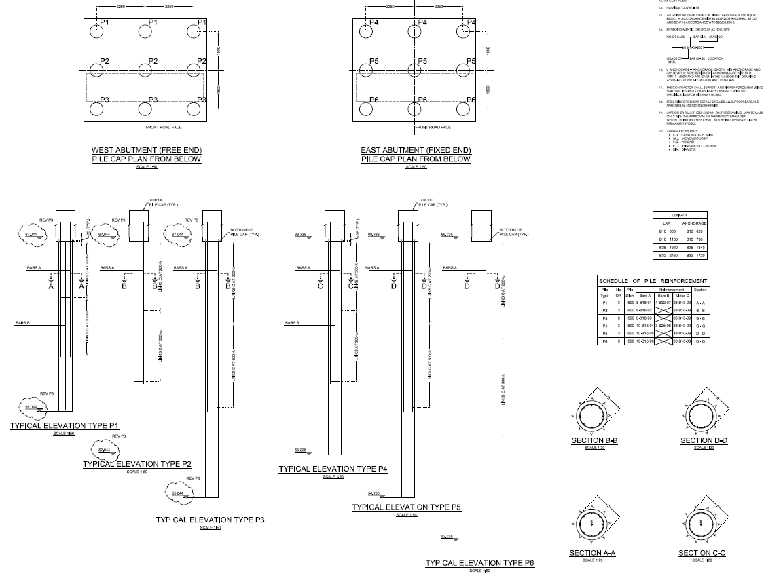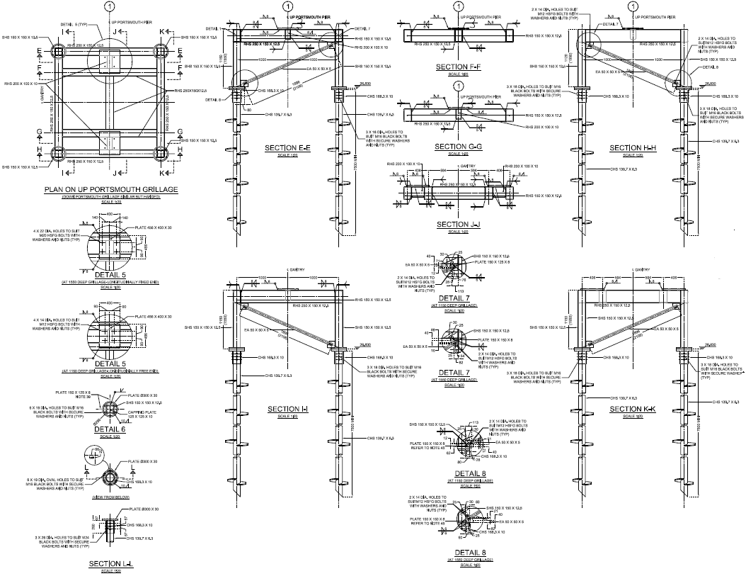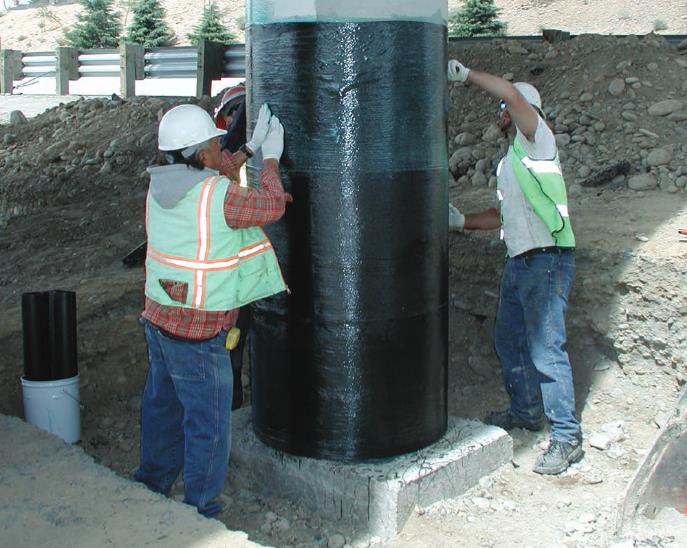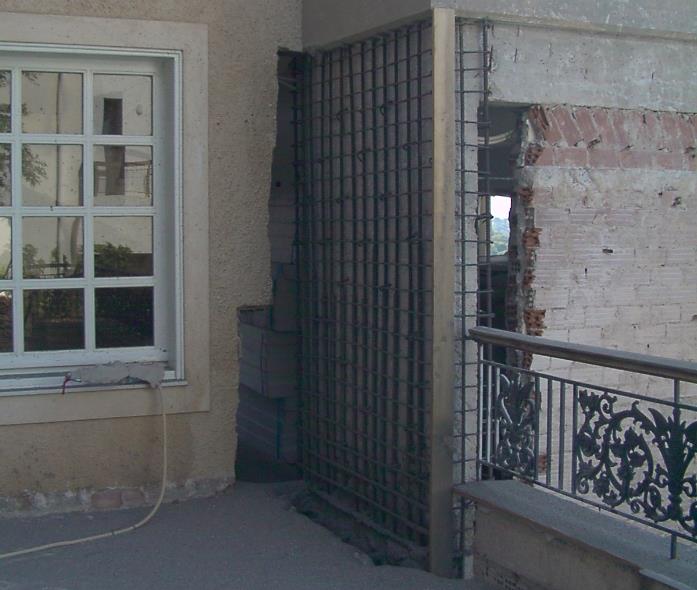Consultancy Services
Due to our low overheads structure and significant experience we can ensure designs which are of the Highest Quality, Innovative, BIM Level 2 Ready and at the same time, Efficient, Expeditious and Economical which will impress your clients and maximise your profits.
Evan’s Consulting Engineers Limited possess a pool of engineering software to complete the most advanced civil, structural, geotechnical and building design requirements. BIM level two designs are carried out as a default unless requested not to by the client, based on cost.
Our teams comprise, multi-skilled, experienced and competent engineers and technicians. We are always interested in quoting for contracts, so if you have any tender enquiries please contact us and we will be happy to discuss your options.
We take pride in the quality of the deliverables we produce, within budget and in a timely fashion and to facilitate our designs we maintain a state-of-the-art modelling, design, analysis, and drafting tools, as described below:
 Structural analysis of concrete buildings, depending on the project requirements and country on “Lusas”,
“SuperStress”, "Scada for Windows" and/or "Robot Structural Analysis";
Structural analysis of concrete buildings, depending on the project requirements and country on “Lusas”,
“SuperStress”, "Scada for Windows" and/or "Robot Structural Analysis";
 Structural analysis of industrial buildings, hangars, warehouses, and other non bridge related structures depending on the project requirements and country on “Lusas”,
“SuperStress”, "Instant Steel" and/or "Robot Structural Analysis";
Structural analysis of industrial buildings, hangars, warehouses, and other non bridge related structures depending on the project requirements and country on “Lusas”,
“SuperStress”, "Instant Steel" and/or "Robot Structural Analysis";
 Bridges analysis depending on project requirements and country of application and/or complexity are carried out on “Sofistik”, “Lusas”, or “SuperStress”;
Bridges analysis depending on project requirements and country of application and/or complexity are carried out on “Sofistik”, “Lusas”, or “SuperStress”;
 Finite Element analysis, including linear and non-linear buckling are carried out on “Sofistik”, “Lusas”, or;
Finite Element analysis, including linear and non-linear buckling are carried out on “Sofistik”, “Lusas”, or;
 Geotechnical designs are undertaken using in-house spreadsheets and tools and stage construction of piles and sheet
piles using “Wallap” and/or "Lusas";
Geotechnical designs are undertaken using in-house spreadsheets and tools and stage construction of piles and sheet
piles using “Wallap” and/or "Lusas";
 Pile group analysis is carried out using “Piglet” or “Repute”;
Pile group analysis is carried out using “Piglet” or “Repute”;
 Masonry and timber designs are carried out using the suite “FEDRA” or hand calculations, depending on complexity;
Masonry and timber designs are carried out using the suite “FEDRA” or hand calculations, depending on complexity;
 Designs are undertaken using in-house spreadsheets and programs or typed calculation;
Designs are undertaken using in-house spreadsheets and programs or typed calculation;
 Most of our drawings on infrastructre are developed on AutoDesk "Civil 3D" and "AutoCAD" which are our prefered drafting software.
However, MicroStation capabilities are available upon request;
Most of our drawings on infrastructre are developed on AutoDesk "Civil 3D" and "AutoCAD" which are our prefered drafting software.
However, MicroStation capabilities are available upon request;
 Architectural buildings' designs are carried out are carried out using "Revit".
Architectural buildings' designs are carried out are carried out using "Revit".
Evan's Consulting Engineers Limited has extensive experience in the design and assessment of various structures, ranging from smaller infrastructure and temporary works, to extremely complex schemes and heavy temporary work, which many much larger consultancies buy our capabilities in to undertake.
Some of our capabilities and previous experience are listed below:
A non-excaustive list of other consultancy services offered are listed:
 Preparation of contract documents of bridges and management of bridge design projects and CDM
Preparation of contract documents of bridges and management of bridge design projects and CDM
 Site inspection and investigations
Site inspection and investigations
 Bridge Principal Inspections to HE and NR specifications
Bridge Principal Inspections to HE and NR specifications
 Bridge inspections for assessments to HE and NR specifications
Bridge inspections for assessments to HE and NR specifications
 Segmental post-tensioned bridge designs
Segmental post-tensioned bridge designs
 Balanced, cantilever bridge designs
Balanced, cantilever bridge designs
 Composite box and I girder bridge designs and assessments
Composite box and I girder bridge designs and assessments
 BIM implementation and BIM execution plans
BIM implementation and BIM execution plans
 Parapet assessment and designs
Parapet assessment and designs
 Slope stability analysis
Slope stability analysis
 Crib and block wall designs
Crib and block wall designs
 Soil stabilization and strengthening
Soil stabilization and strengthening
 Rock strengthening with nails
Rock strengthening with nails
 Slope stability analysis
Slope stability analysis
 Erosion and silts control analysis
Erosion and silts control analysis
 Soil investigations
Soil investigations
 Tower frame and steel pole & mast designs
Tower frame and steel pole & mast designs
 Slope stability analysis
Slope stability analysis
 Erosion and silts control analysis
Erosion and silts control analysis
Site Investigations
We undertake economical site investigations and topographic surveys as standalone services or to facilitate progression and inform our designs.
The following lists the types of Site Investigations we get involved in:
 Preparation of RAMs for the safe planning and implimentation of
our site investigations on non-railway related schemes
Preparation of RAMs for the safe planning and implimentation of
our site investigations on non-railway related schemes
 Preparation of works package plans (WPP) and task briefing sheets (TBS) for
the safe planning and implimentation of site investigations on railway related schemes
Preparation of works package plans (WPP) and task briefing sheets (TBS) for
the safe planning and implimentation of site investigations on railway related schemes
 Input to minor works construction phase plans (CPP)
for the safe planning and implimentation of site investigations on railway related schemes
Input to minor works construction phase plans (CPP)
for the safe planning and implimentation of site investigations on railway related schemes
 Bridge, culvert and retaining wall condition inspections to HE and NR specifications
Bridge, culvert and retaining wall condition inspections to HE and NR specifications
 Bridge, culvert and retaining wall inspections for assessments to HE and NR specifications
Bridge, culvert and retaining wall inspections for assessments to HE and NR specifications
 Weld inspections of steel box viaducts
Weld inspections of steel box viaducts
 Endoscopic bearing inspections
Endoscopic bearing inspections
 Concrete cub samples and testing
Concrete cub samples and testing
 Investigations of abutments and piers using coring techniques
Investigations of abutments and piers using coring techniques
 CAT scanning and genny surveys
CAT scanning and genny surveys
 Ground investigations
Ground investigations
 Trial holes for services confirmation/identification
Trial holes for services confirmation/identification
 Level take offs
Level take offs
 Topographic surveys using reflectiveless total stations
Topographic surveys using reflectiveless total stations
 Cloud surveys
Cloud surveys
 Cover metre and reinforcement identification using ferroscanners
Cover metre and reinforcement identification using ferroscanners
 Services, uncharted buried obstacles and reinforcement identification with Ground Penetration Radar (GPR) technology
Services, uncharted buried obstacles and reinforcement identification with Ground Penetration Radar (GPR) technology
 Site setting out services
Site setting out services
Fee Strategy
Do you want to, impress your clients while maximising your profits? At Evan’s Consulting Engineers Limited we can achieve this for you.
With our high technical design experience in heavy civils, large bridge, viaduct and geotechnical as well as industrial, residential and commercial building in the UK and around the globe we can accommodate your design and design management needs. We take pride in the high quality and at the same time expeditious and economical submissions. Due to our low overheads structure and significant experience we ensure designs which are of the Highest Quality, Innovative, BIM Level 2 Ready and at the same time, Efficient, Expeditious and Economical which will impress your clients and maximise your profits. Refer to our three year committed and extremely competitive schedule of rates given in the chart below:| Resource: | Rate: | ||
| Year-1: (31/03/2024) | Year-2: (31/03/2025) | Year-3: (31/03/2026) | |
| Director | £65 | £75 | £80 |
| Principal Engineer | £60 | £65 | £70 |
| Charted Engineer | £55 | £60 | £65 |
| Design Engineer | £50 | £55 | £60 |
| Graduate Engineer | £40 | £45 | £50 |
| Senior CAD Technician | £38 | £43 | £48 |
| CAD Technician | £32 | £37 | £43 |
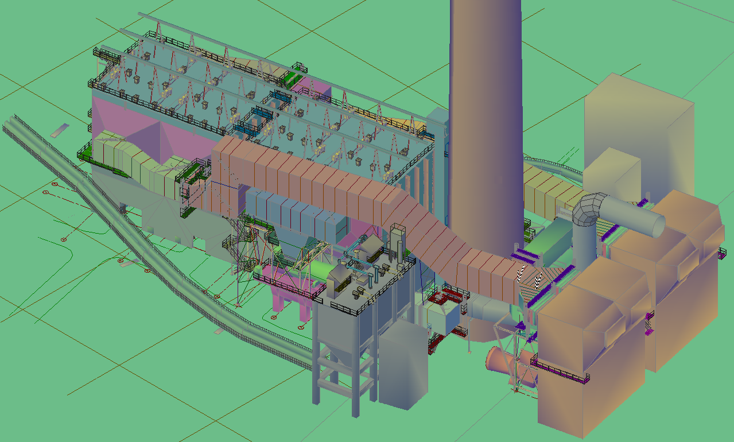

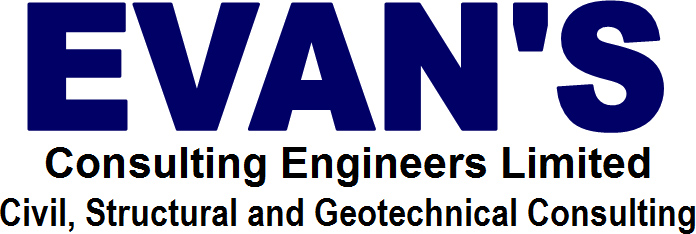
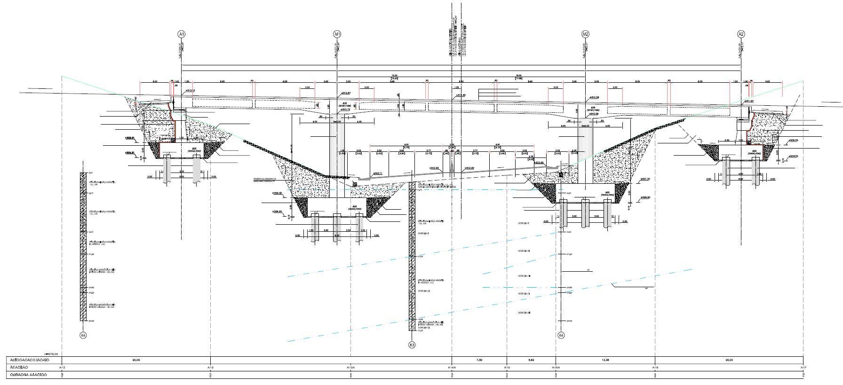
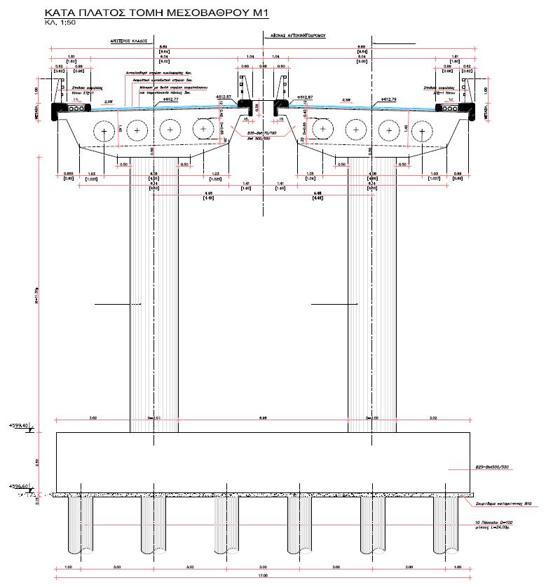
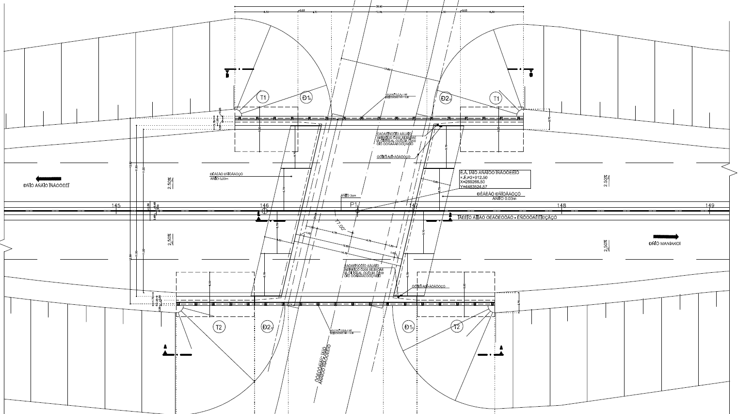
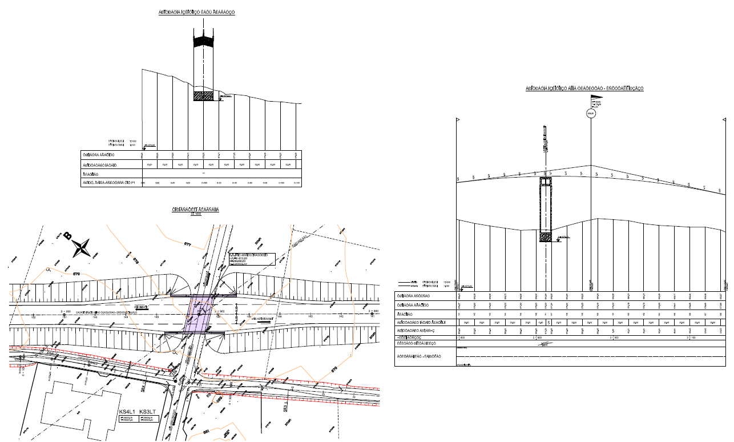
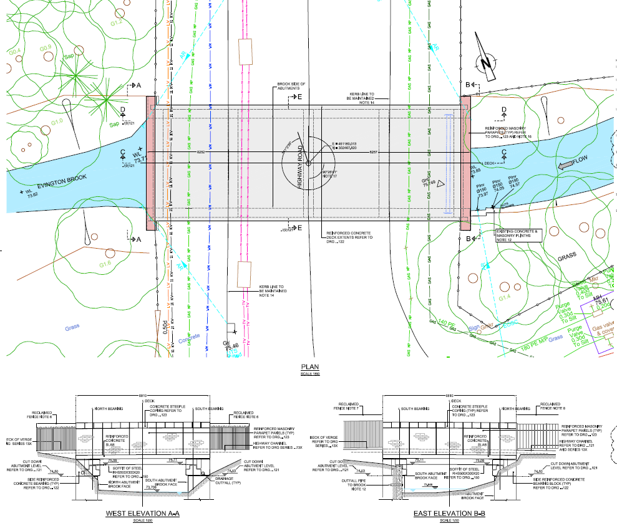
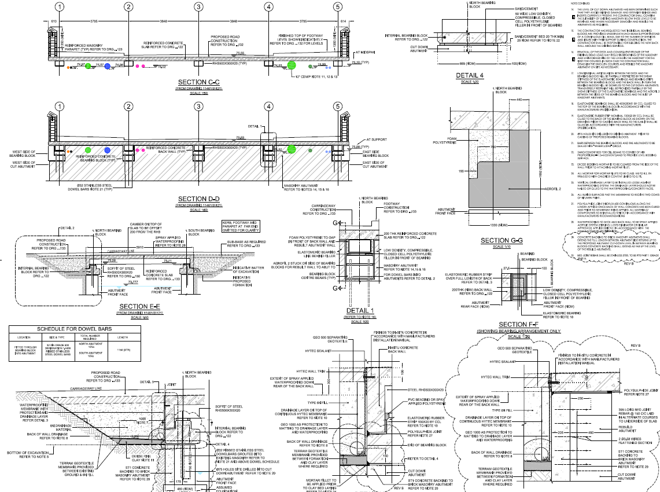
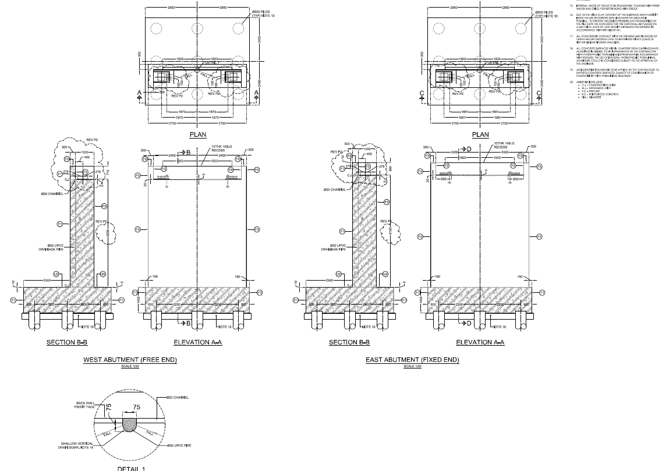
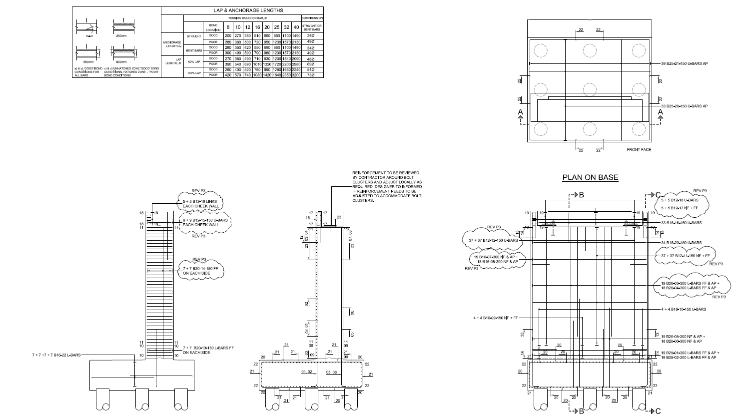
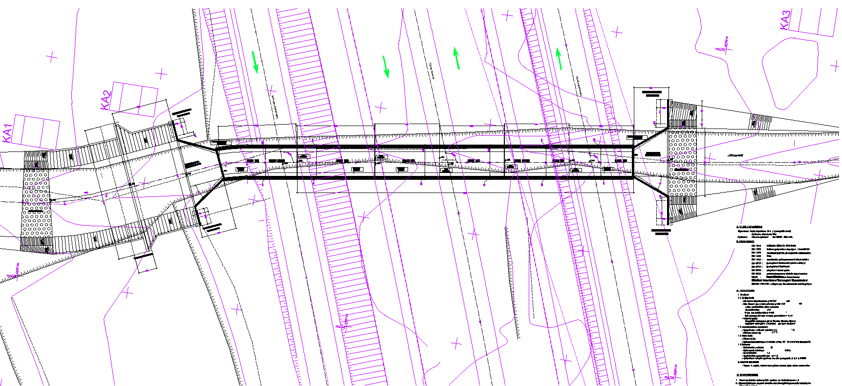

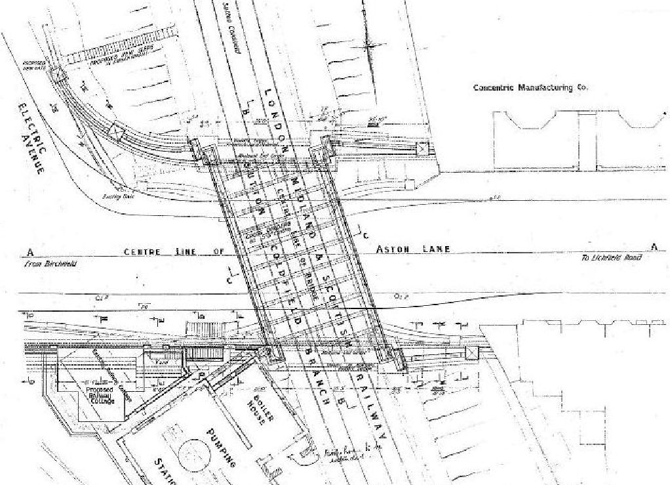
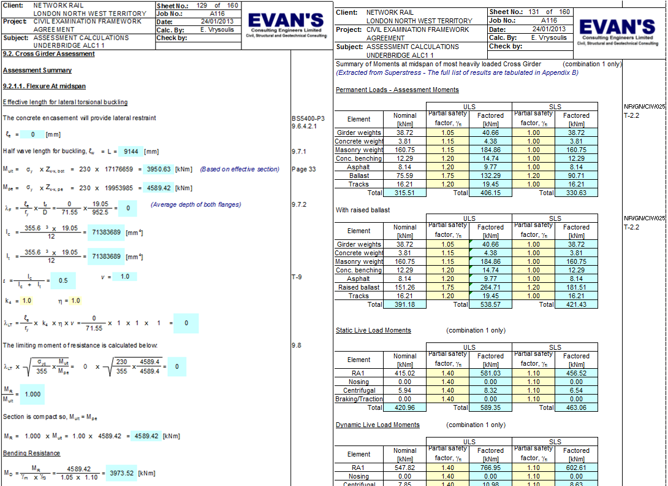

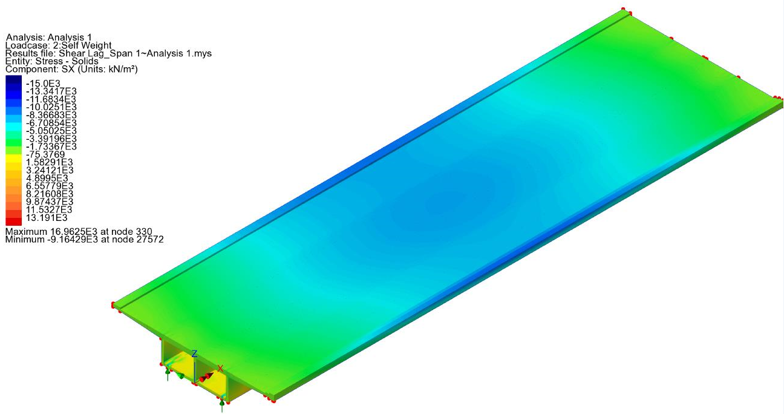
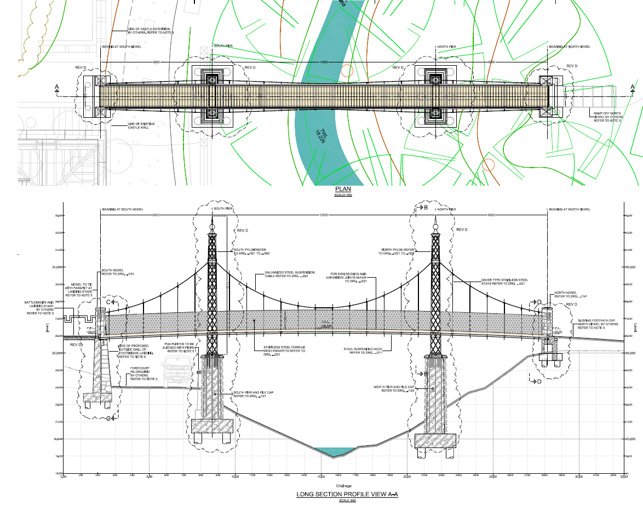
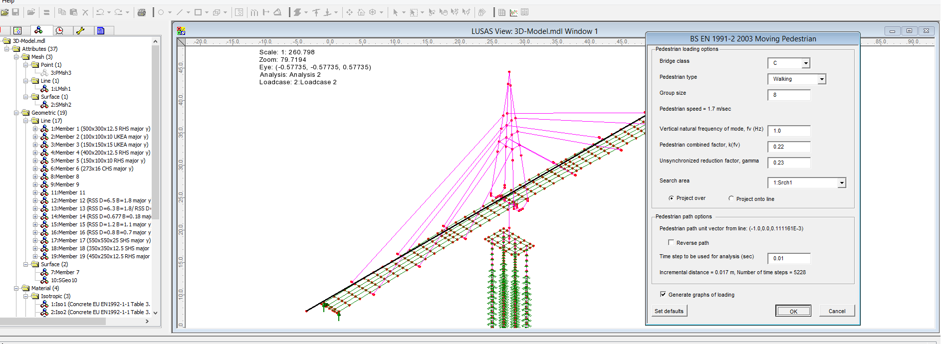
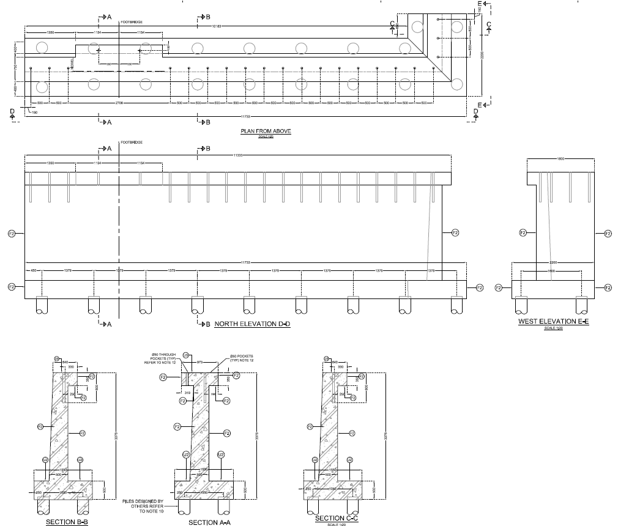
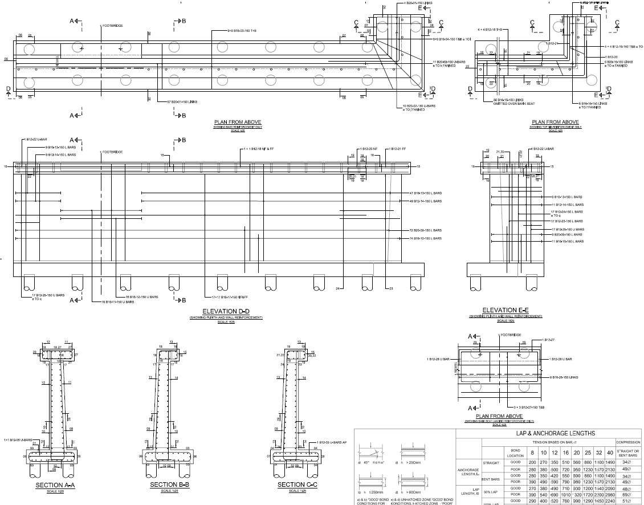
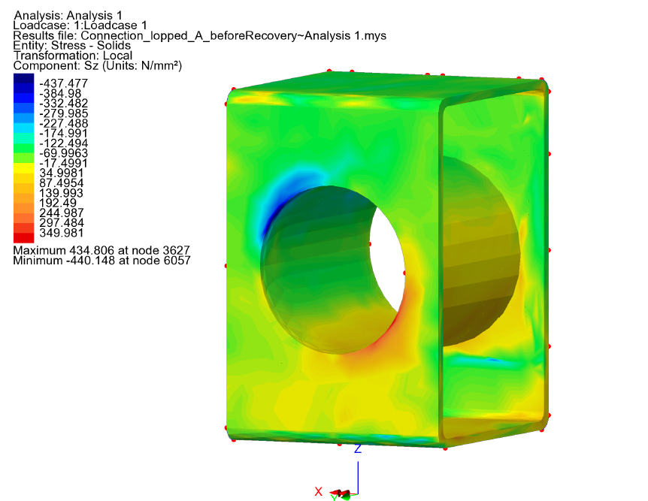
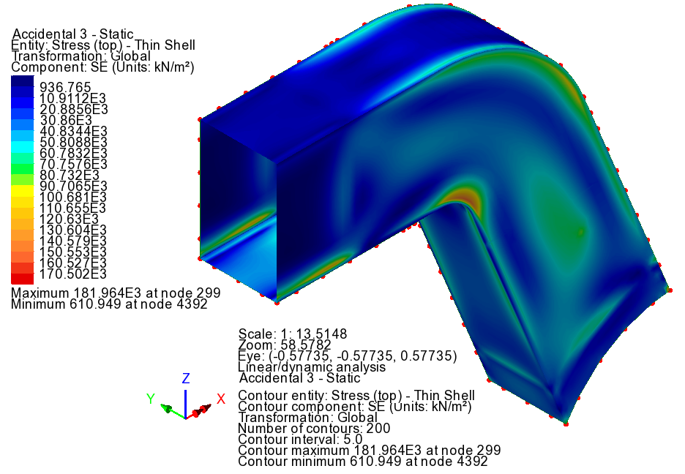
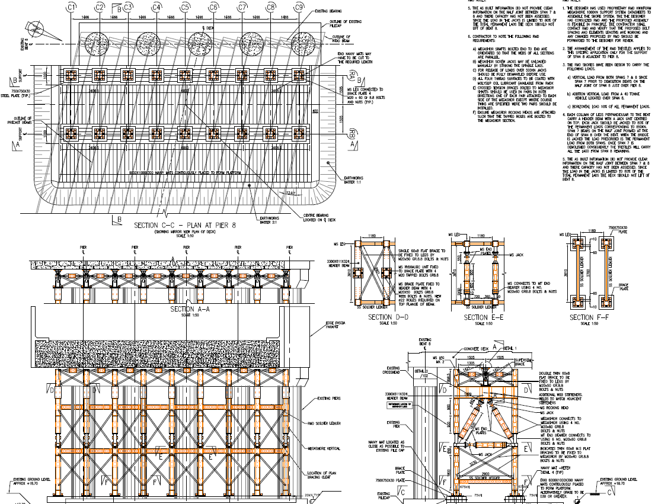 Temporay Works Designs
Temporay Works Designs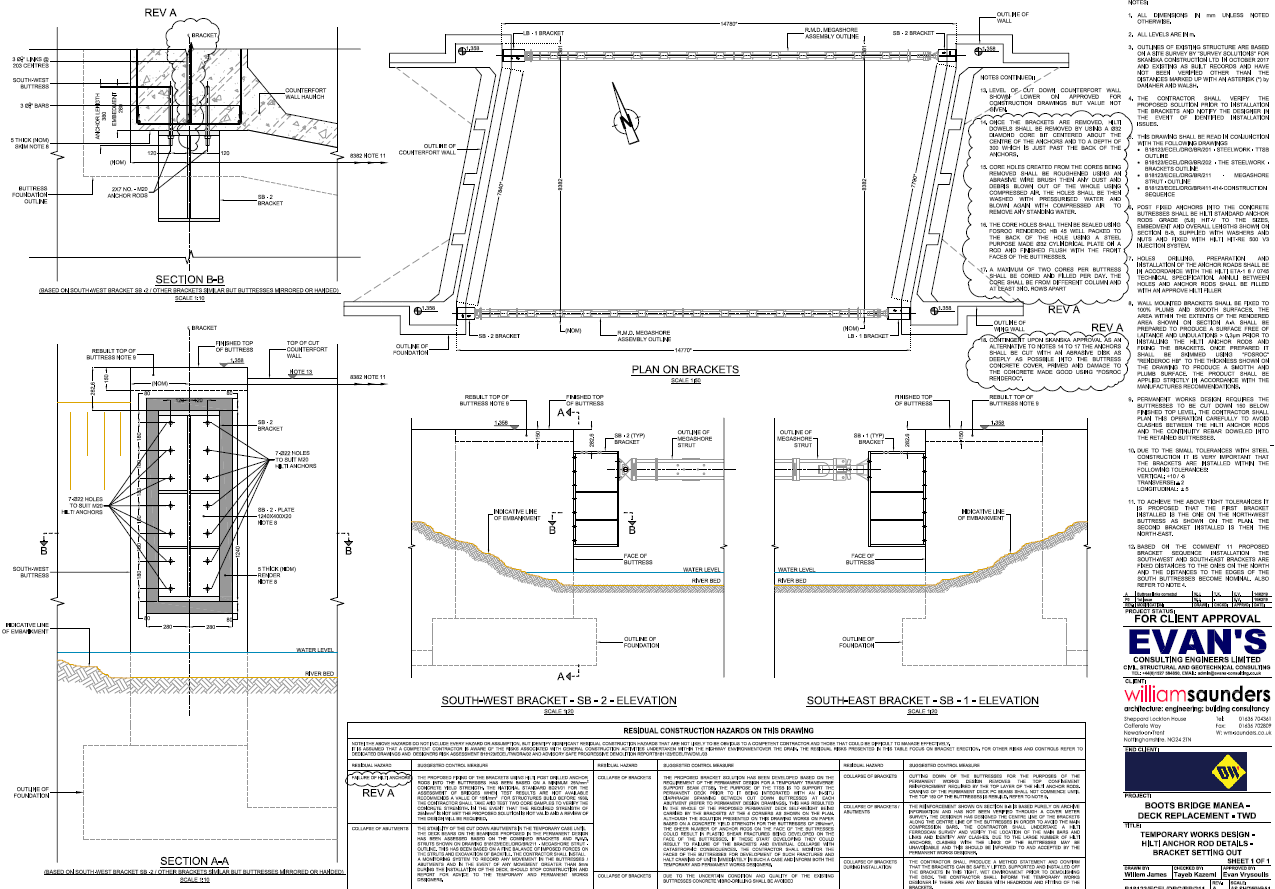
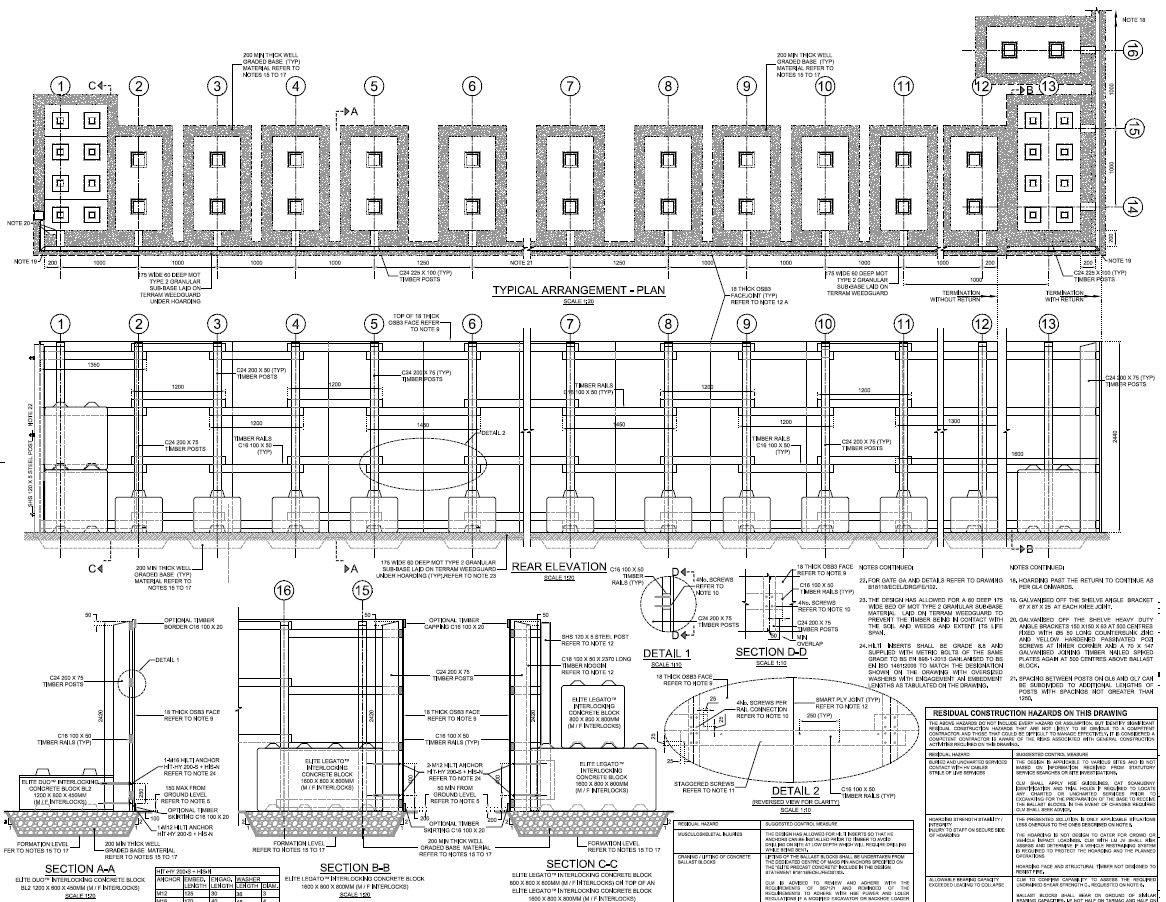
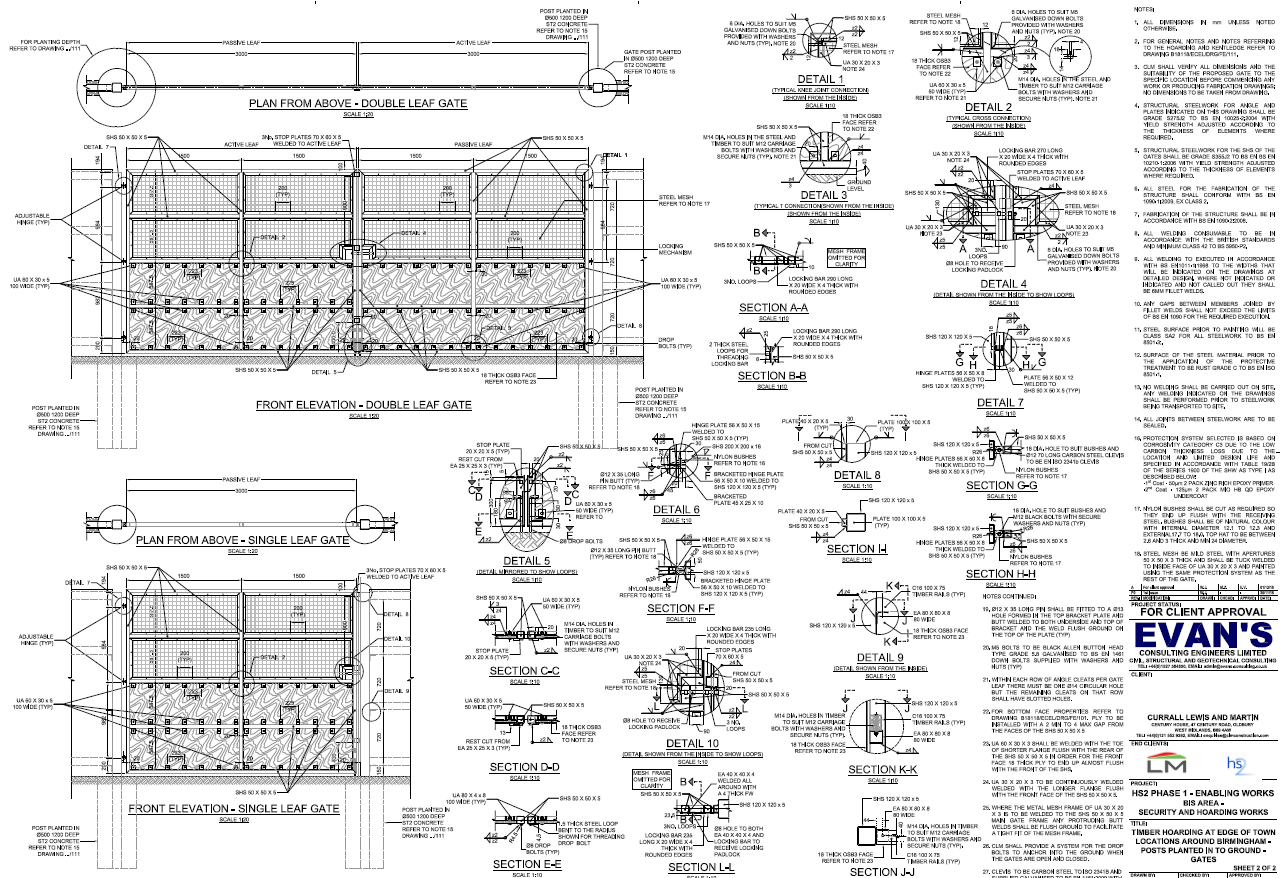
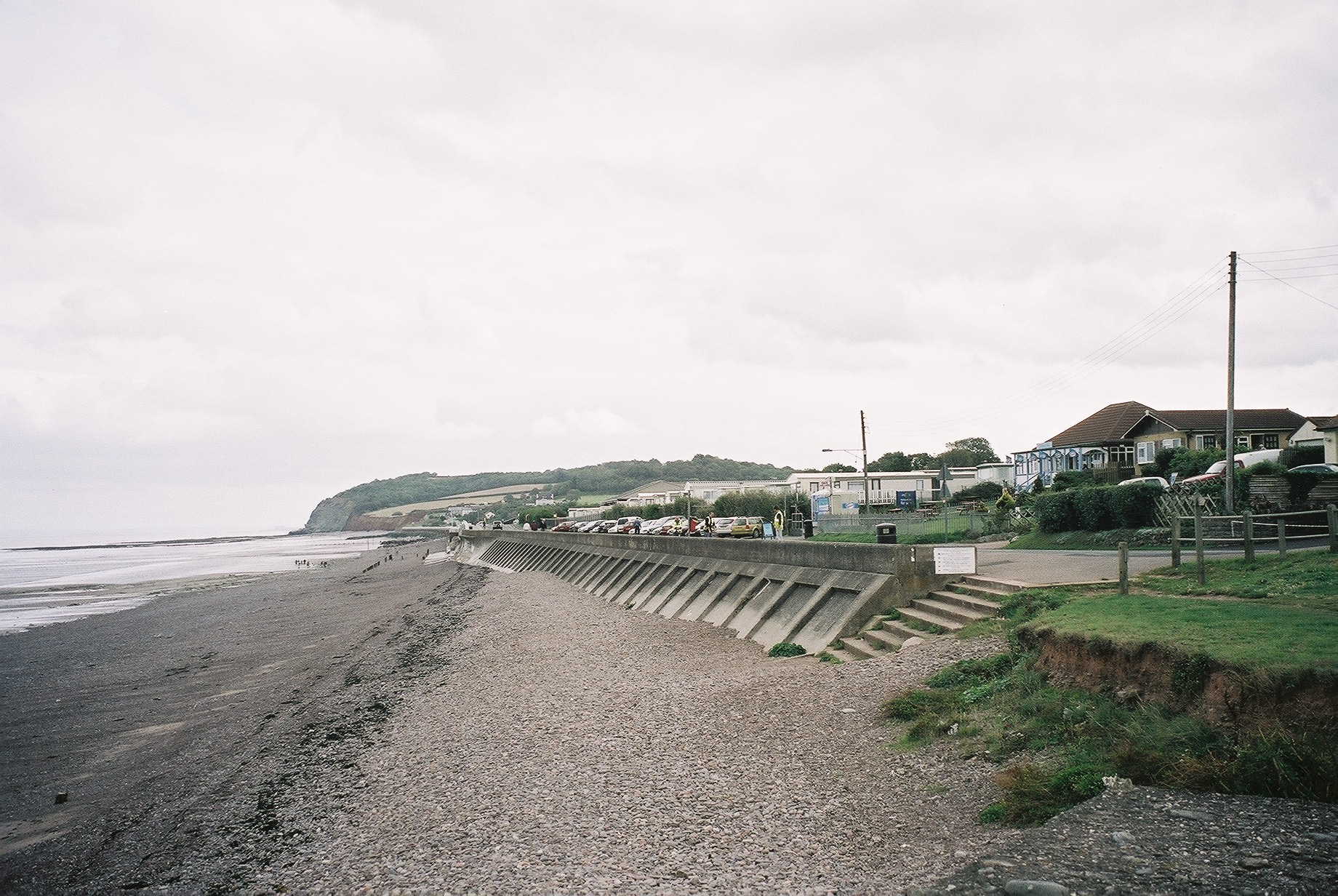
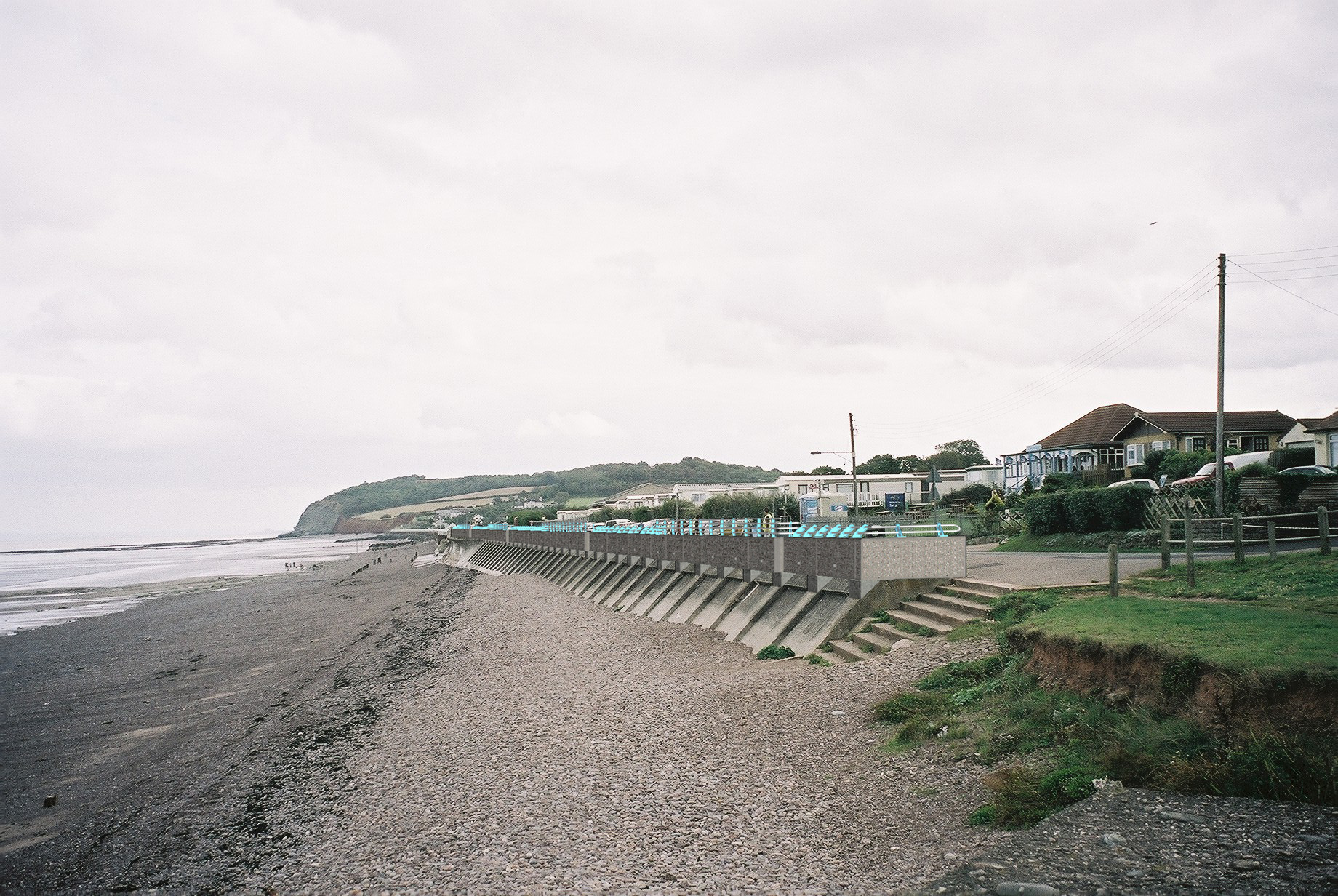
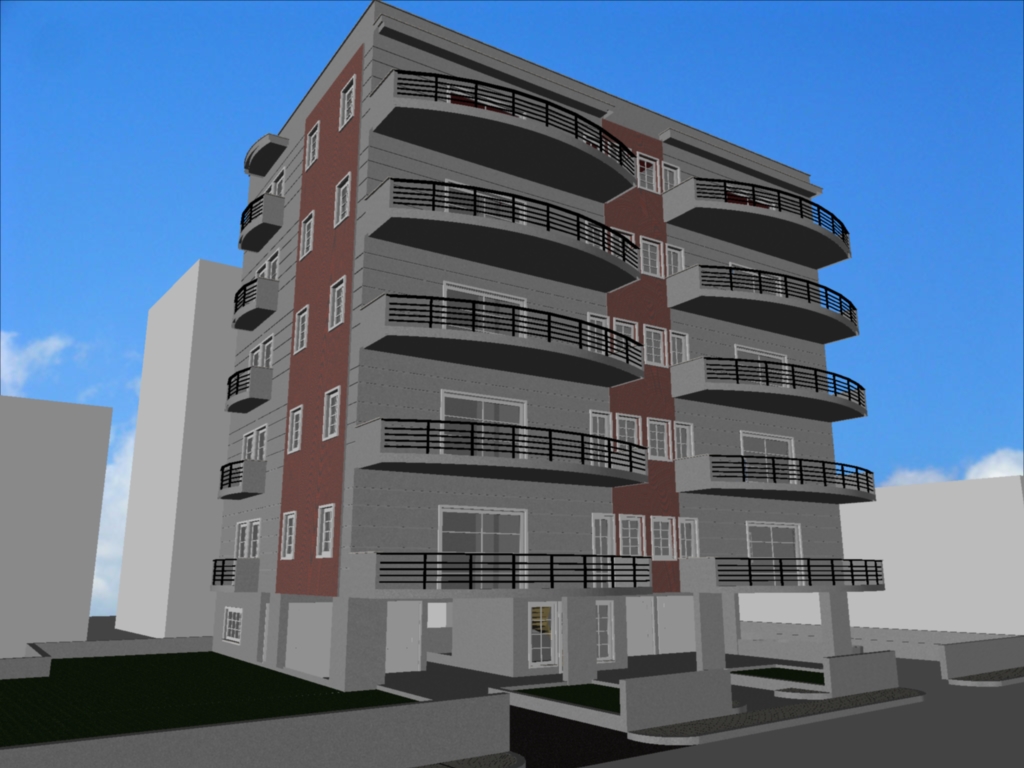 Private Architectural Building Designs
Private Architectural Building Designs